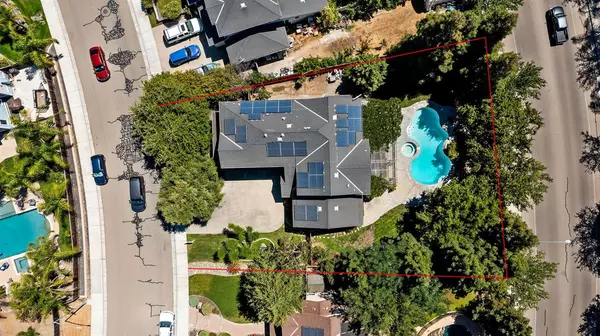$1,005,000
$988,000
1.7%For more information regarding the value of a property, please contact us for a free consultation.
5 Beds
3 Baths
3,208 SqFt
SOLD DATE : 08/31/2021
Key Details
Sold Price $1,005,000
Property Type Single Family Home
Sub Type Single Family Residence
Listing Status Sold
Purchase Type For Sale
Square Footage 3,208 sqft
Price per Sqft $313
MLS Listing ID 221073034
Sold Date 08/31/21
Bedrooms 5
Full Baths 3
HOA Y/N No
Originating Board MLS Metrolist
Year Built 2003
Lot Size 0.290 Acres
Acres 0.2901
Property Description
Welcome to Elissagaray Ranch! A tranquil community located near amenities & Hwy 580/205. Professionally landscaped yard makes a great first impression! If you're looking for a 2-story, energy efficient home with a gleaming pool & waterfall, this is it! The community offers basketball/tennis courts, playground & park. Oversized backyard with built-in BBQ, sparkling pool/spa, calming waterfall, redwood trees & lush greenery create a peaceful oasis from the comfort of your own home. Inside you'll find a downstairs bed/bath, fairly new oakwood floor, neutral tones throughout the home & smart home features such as Ring doorbell & Nest thermostat. Space won't be an issue in this home showcasing a total of 5 generously sized bedrooms, 3 full baths & bonus den. Spacious kitchen w/granite island & SS appliances. Master suite with 2 walk-in closets. En suite bathroom w/double vanities & soaking tub. Bonus features include tesla charging outlet, 1 new hvac, security system & more! No HOA!
Location
State CA
County San Joaquin
Area 20601
Direction Valpico Rd to Elissagaray Dr to Roger Dr to Baigorry St
Rooms
Master Bathroom Shower Stall(s), Double Sinks, Tub
Master Bedroom Walk-In Closet 2+
Living Room Great Room
Dining Room Formal Area
Kitchen Pantry Closet, Granite Counter, Island
Interior
Heating Central, Fireplace(s), Solar Heating
Cooling Ceiling Fan(s), Central
Flooring Carpet, Tile, Wood
Fireplaces Number 2
Fireplaces Type Living Room, Family Room
Appliance Free Standing Refrigerator, Dishwasher
Laundry Cabinets, Inside Room
Exterior
Garage Attached
Garage Spaces 3.0
Fence Back Yard
Pool Built-In, Gunite Construction
Utilities Available Public
Roof Type Shingle,Fiberglass
Private Pool Yes
Building
Lot Description Shape Regular
Story 2
Foundation Concrete, Slab
Sewer In & Connected
Water Public
Architectural Style Contemporary
Schools
Elementary Schools Tracy Unified
Middle Schools Tracy Unified
High Schools Tracy Unified
School District San Joaquin
Others
Senior Community No
Tax ID 252-340-02
Special Listing Condition None
Read Less Info
Want to know what your home might be worth? Contact us for a FREE valuation!

Our team is ready to help you sell your home for the highest possible price ASAP

Bought with Intero Real Estate Services







